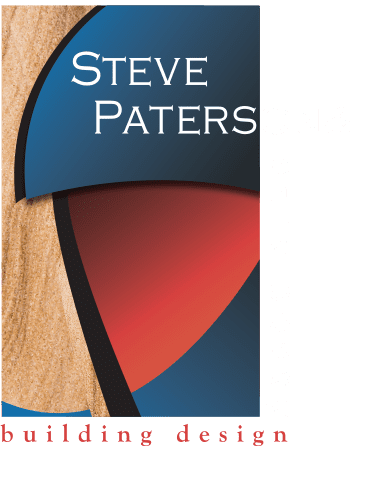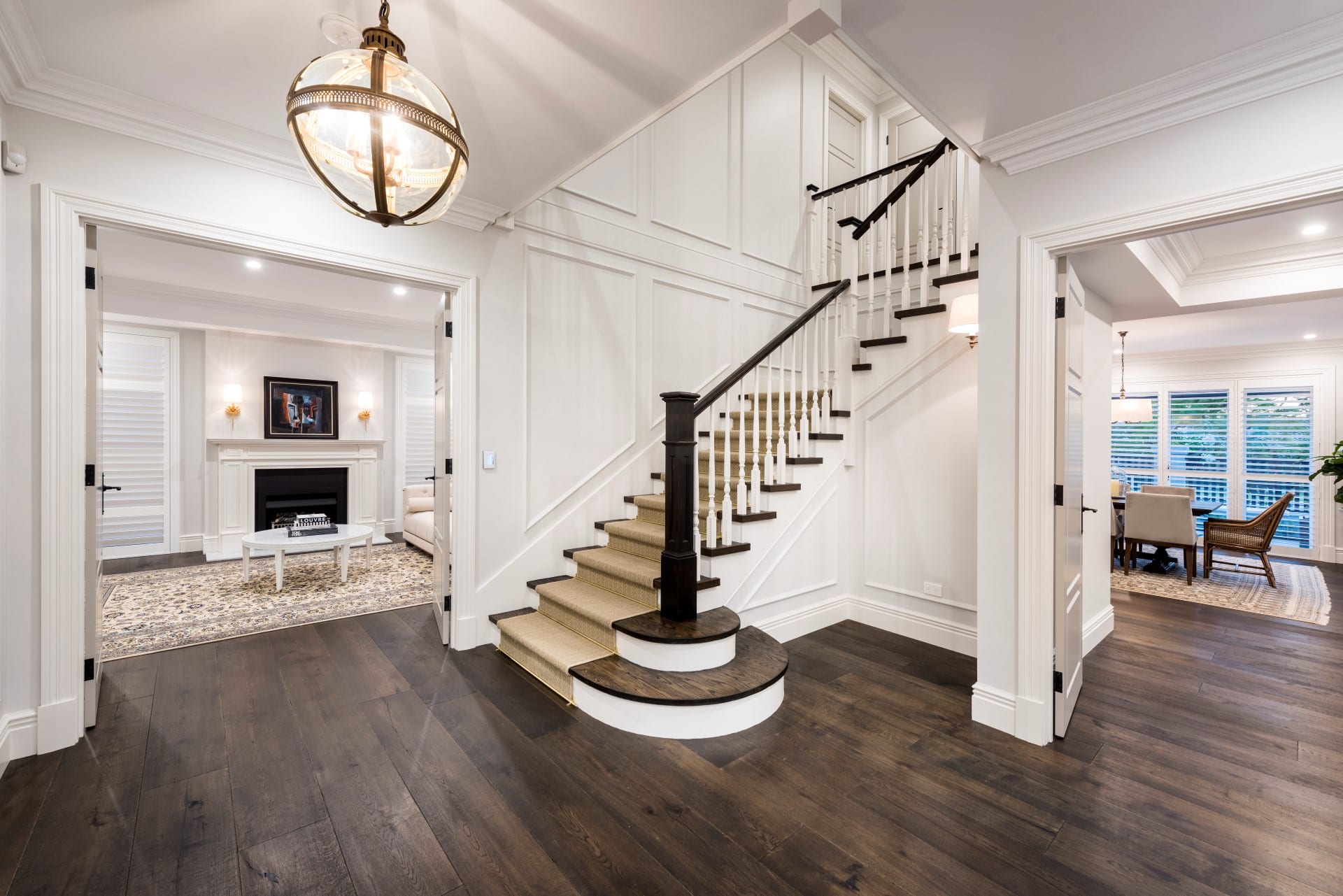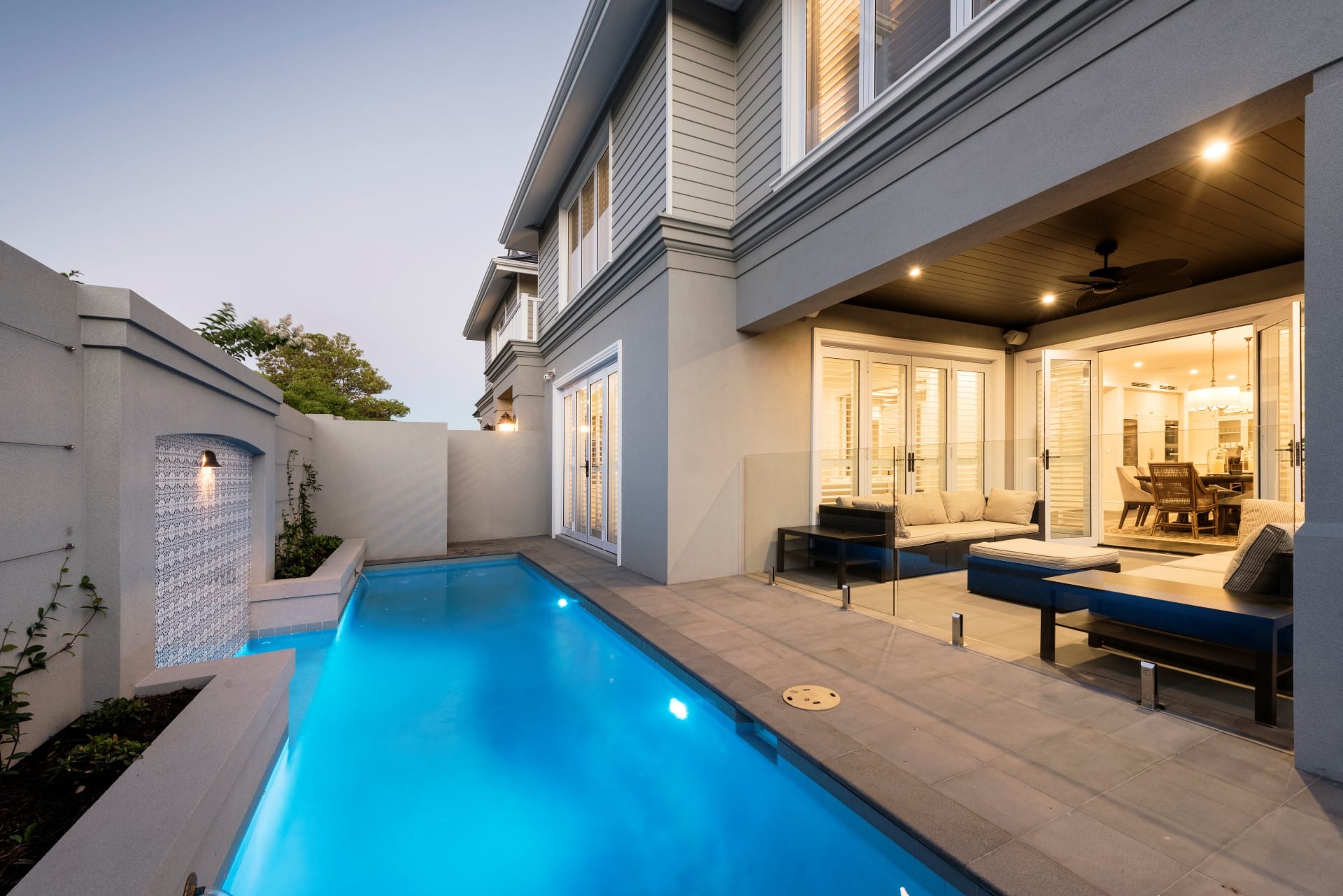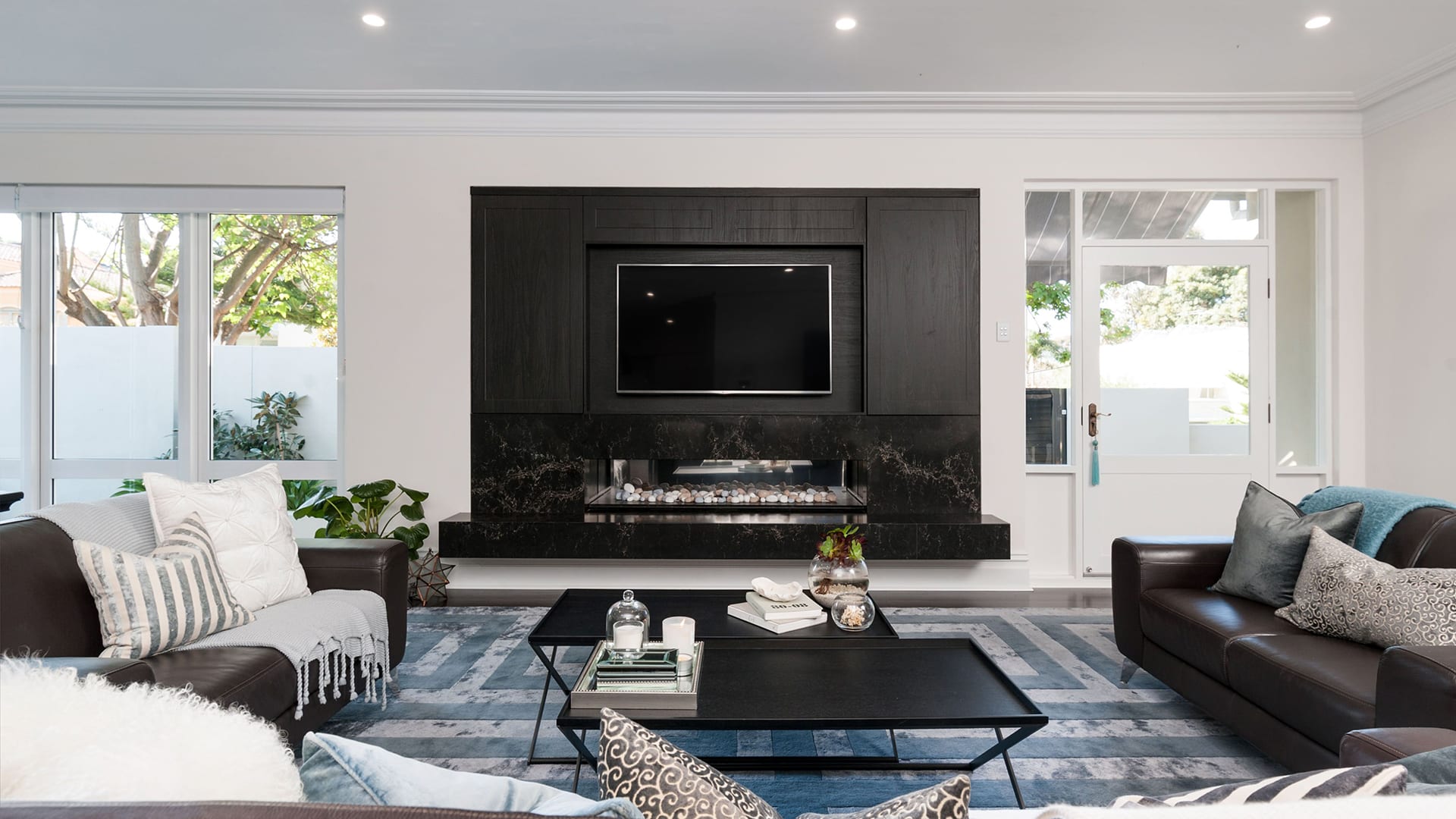PRELIMINARIES
In the Preliminaries Stage, our goal is to get to know our clients, understand their needs, introduce them to how we work and of course, to begin bringing their dream into reality.
During our first meeting, we will sit down and discuss your project and how you wish to approach it. We’ll layout our role and hopefully, gain a good understanding of what a collaboration between us will look like.
We’re a hands-on design studio and will want to visit the physical site to assess the scope of construction, take in the views and review the natural elements that may affect the design; wind direction, noise levels and solar orientation.
We’ll then prepare a design brief in collaboration with the client. In this phase, we’ll specifically be looking to assess the accommodation between floors and the overall size of the project.
Now, we have a concept beginning to form. We’ll provide a comprehensive set of sketch designs that will seek to solve wall and roof heights and basic layouts. Sketches will remain at this level while we work with the client to fulfil the design brief to their needs.
Any further design meetings will be taken as required.



