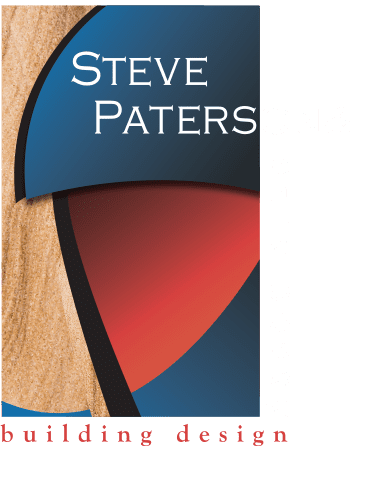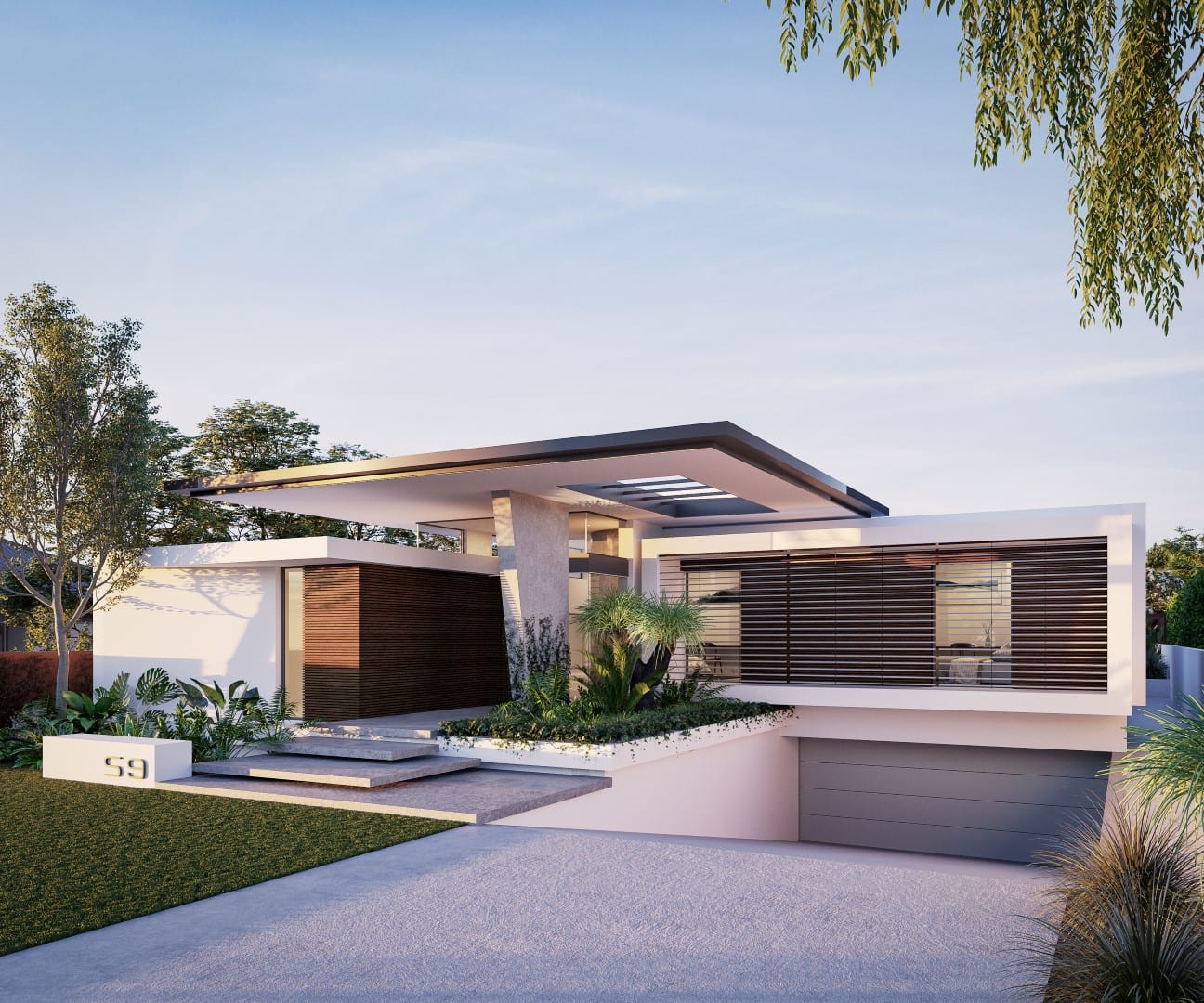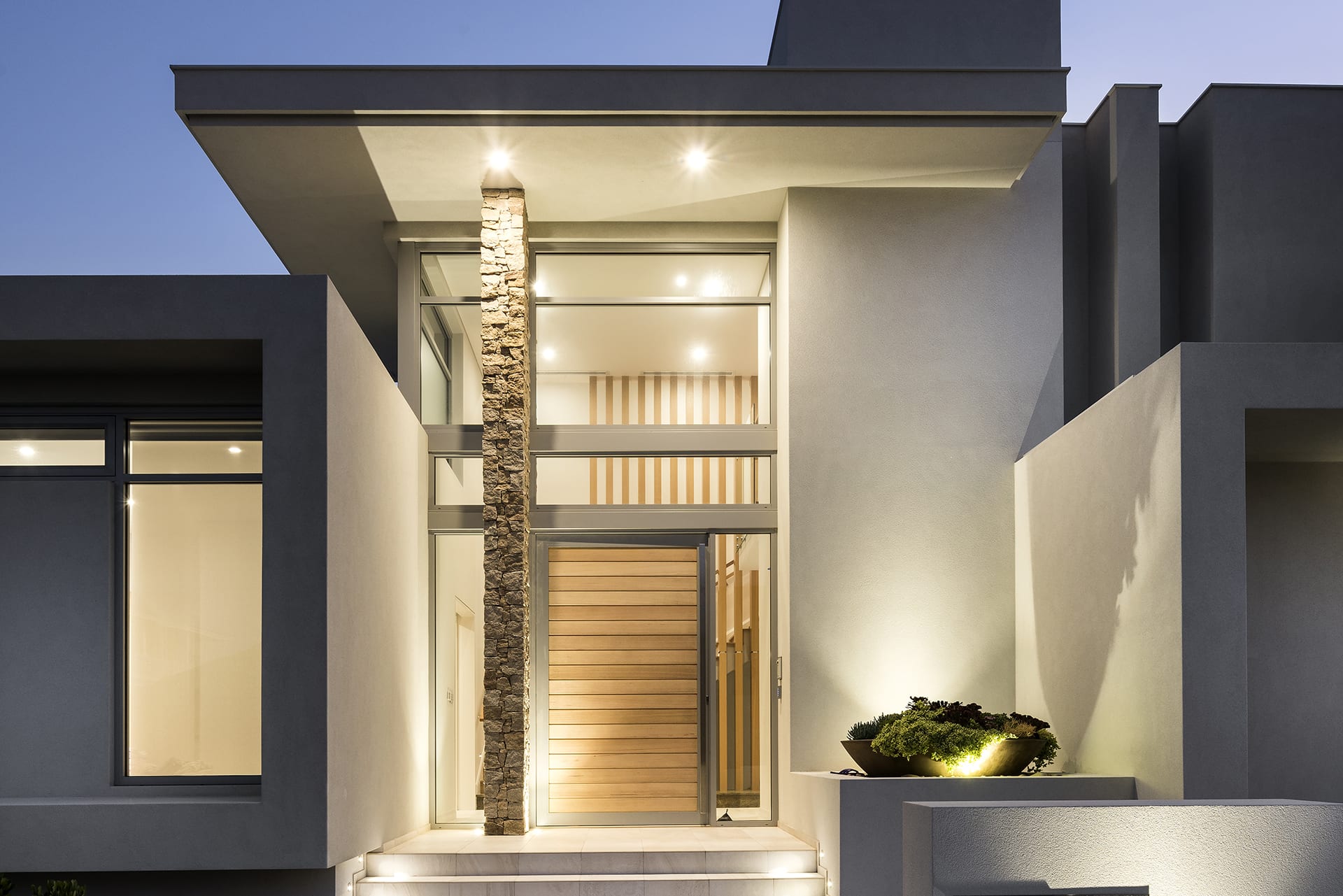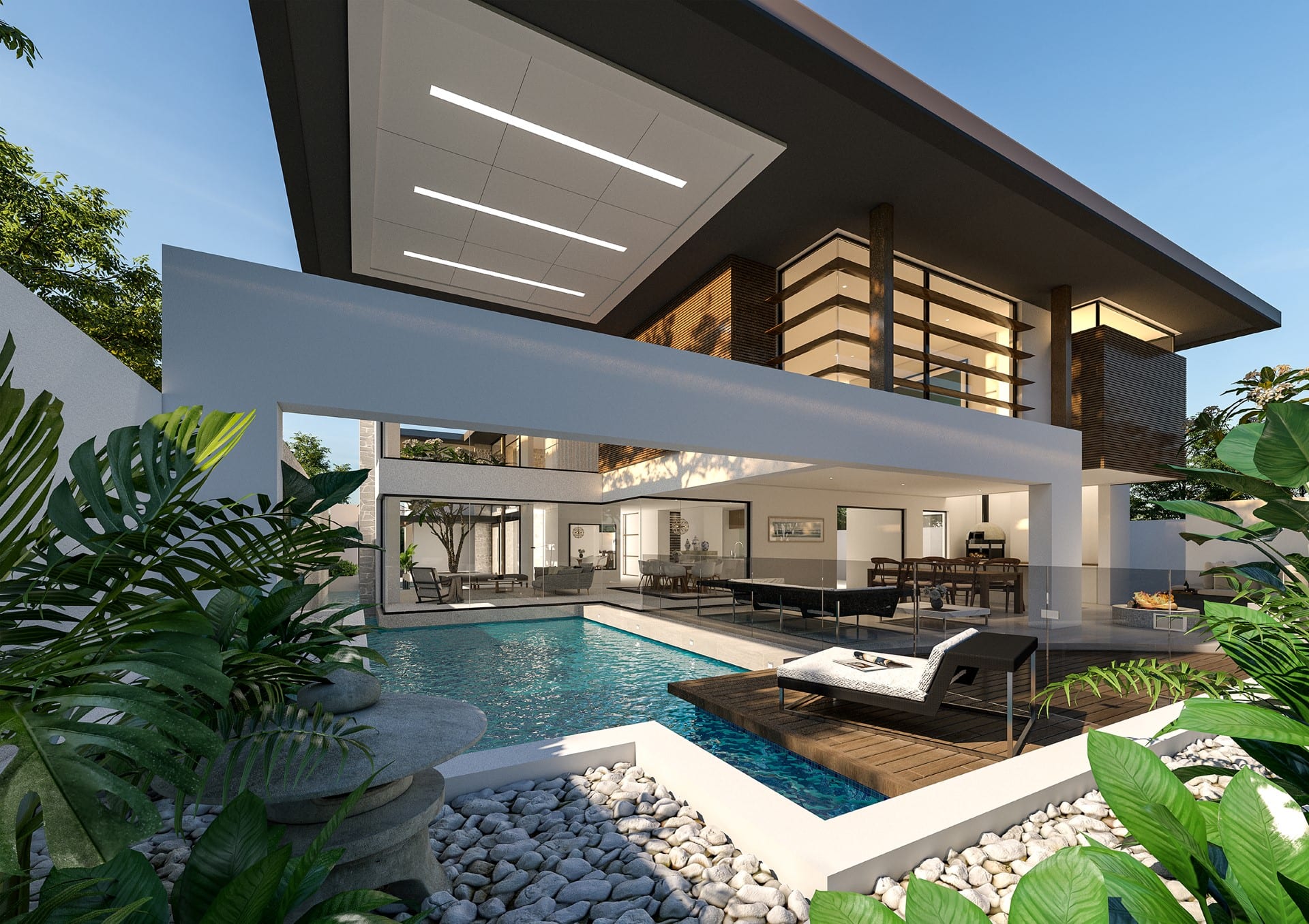WORKING DRAWING DOCUMENTATION
Once we have received planning approval from the council, we will need to produce a comprehensive set of drawings that contain precise details of the build. These drawings will contain the information required for construction as well as conforming with the final application submitted to your council for actual building approval. Building on-site cannot begin until final approval is given. Once we have received planning approval from the council, we will need to produce a comprehensive set of drawings that contain precise details of the build. These drawings will contain the information required for construction as well as conforming with the final application submitted to your council for actual building approval. Building on-site cannot begin until final approval is given.
- Floor plans at 1:100 scale, showing all brickwork dimensions and setouts, window sizes and a roof plan.
- Elevations at 1:100 scale, showing all external features, natural ground level, proposed new floor levels ceiling heights etc.
- Multiple cross-sections at 1:50 scale, showing detailed construction information and references.
- Miscellaneous construction details, at 1:20 scale, as required. These relate to the finer points of building design and construction.
- Window and Door schedule at 1:50 scale, indicating comprehensive measurements and specifications for all windows and doors.
- Cabinet / Wet area drawings at 1:20 scale indicating the general layout of the kitchen, bathrooms, and laundry cabinets. Also indicated will be all appliance and plumbing locations, ready for handover to an interior designer.
- Electrical plans at 1:100 scale, indicating all light and power positions throughout the building.
- Site plan at 1:200 scale, using a contour plan detailed by a licensed surveyor and showing detailed building set out dimensions, floor levels plumbing positions etc.
The approval and planning process can sound a bit daunting but at Steve Paterson & Associates, we have been submitting and resubmitting applications for builds of all different types for over 35 years. We are well acquainted with this process and will do everything possible to make sure your vision gets on paper, to the letter and is approved.
It’s important to note, that once all the drawings and designs are finalised and approved, they are yours. You own the rights to any designs that we produce for you. That means you can approach multiple builders to achieve the most competitive price.



