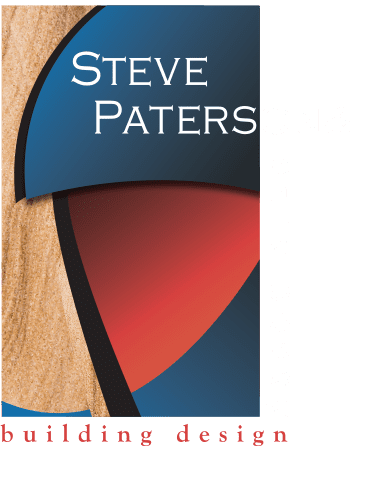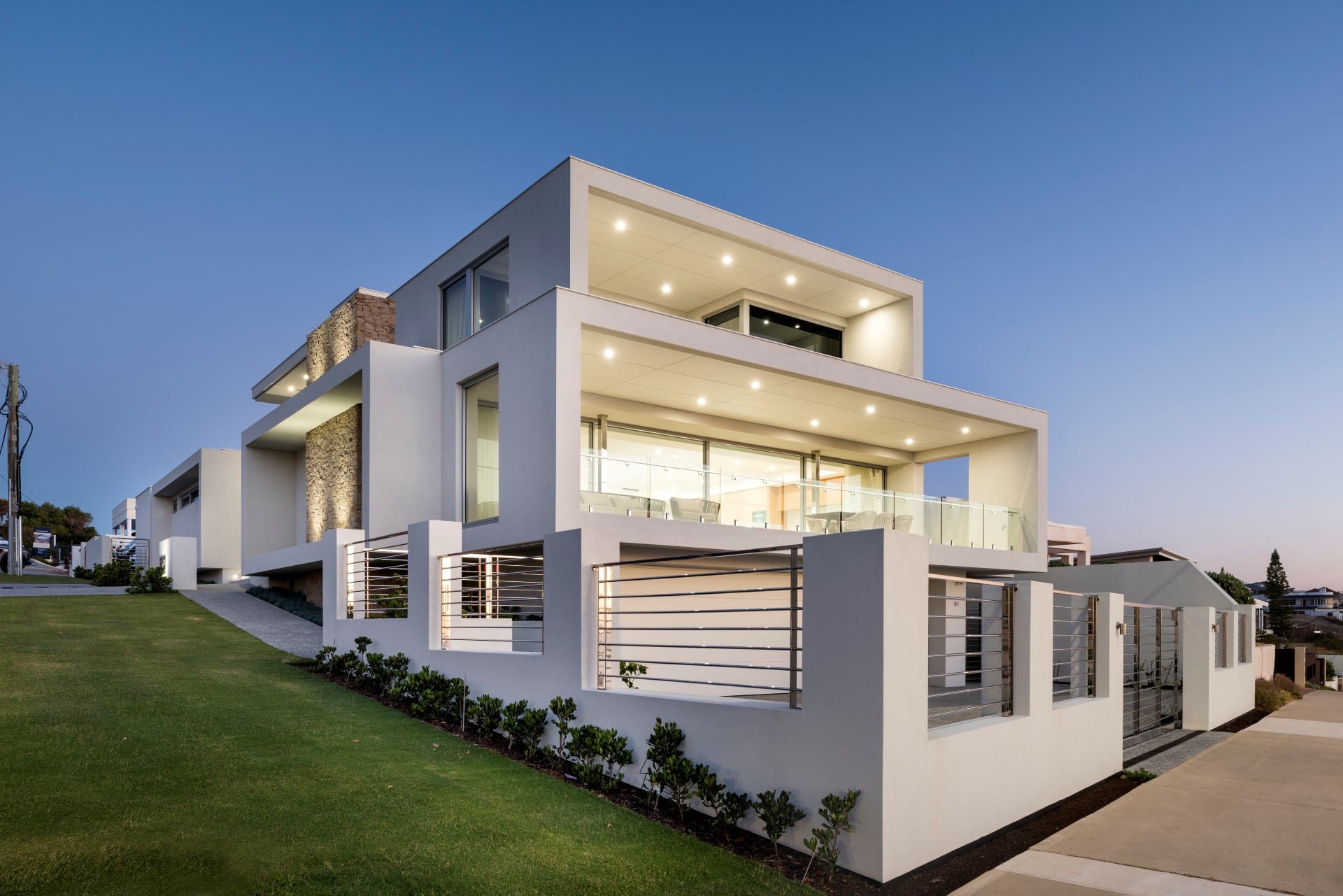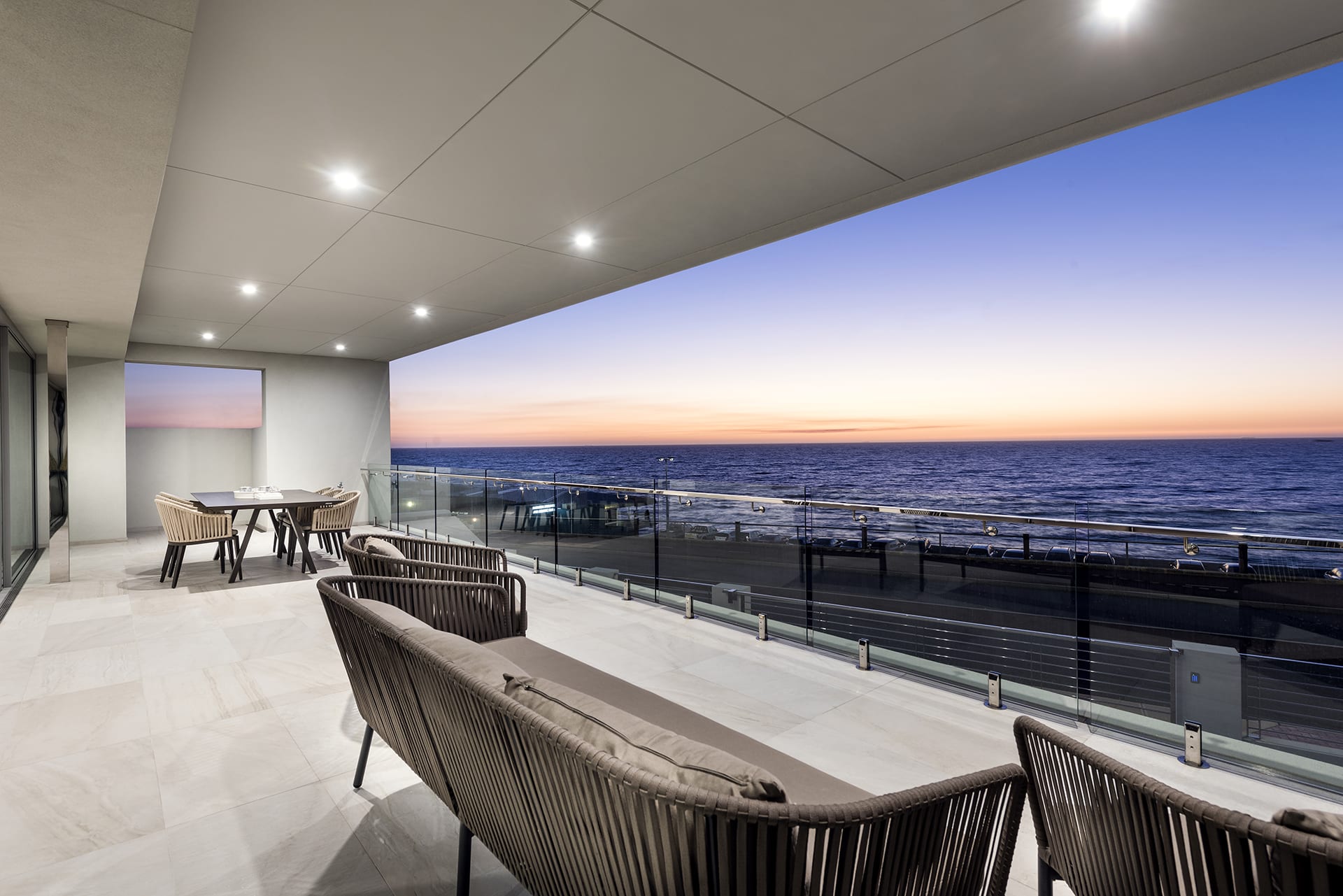PLANNING APPROVAL
Once the design brief has been met, and the client has approved the sketch design, we will create a new document that will be submitted to your local council for approval. This document will contain all the required information that is needed for the council to sign off on before we can progress to the working drawing stage. The type of information required may vary depending on the council, but generally, the requirements are:
- Site plan at 1:100 scale showing a datum point, usually related to Australia Height Datum (AHD) levels at four corners of the site and any levels relevant to your neighbours if a change of ground level is proposed.
- Floor plans at 1:100 scale showing overall area calculation, general room sizes and appliance locations, together with boundary setbacks complying with council policy and planning codes.
- Elevations at 1:100 scale, all shown indicating natural ground level, with all external materials and colours shown. The front of the property will be coloured to suit your taste. It may also be a requirement by the council to provide a streetscape elevation showing the proposed building relative to adjoining buildings.
- Preparation of detailed external 3D image showing external colour and material selections as suggested by designer/client.
Copies of this plan, together with a planning application will be required to be submitted to your local council.



